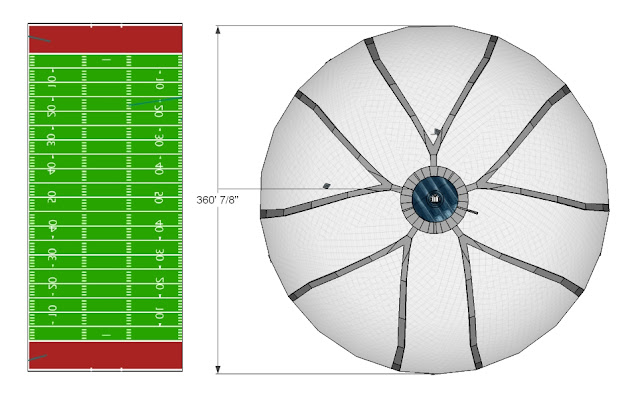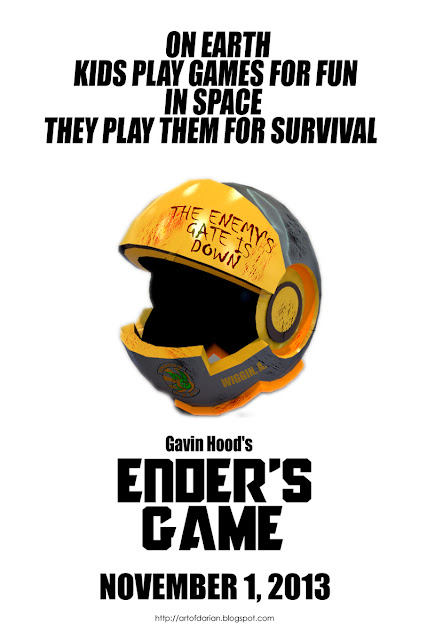When Summit and company finally dropped the first official movie poster for the Ender's Game movie we finally to get a more in depth peek into Ender's world, more specifically the Battle Room.
In a phone interview with Yahoo Movies , the film's director Gavin Hood gives more specifics about the Battle Room. Equipped with that information and using some of my 3D modeling skills in
Trimble Sketchup I am able to give you a
more complete understanding of how I think the Battle Room will look in the
movie.
In case you live under a rock the Battle Room in the movie will be drastically different than what you read about in the book. If you want to see and in depth book designed Battle School check out this presentation by "The First Battle School Engineer," Steve Sywak here .
First difference is there is only one Battle Room, not nine. Also, another major difference highlighted in the Yahoo interview
"is that in the original text the Battle Room
is described as being a giant hollow cube. But Hood felt that to really
convey the size and dimensionality of the space, it should be
spherical. Hood said he then proposed, “What if we could see through?
What if we could see out of the space, and we’re moving around the Earth
and turning at the same time?” He said he felt that would create “a
really strange, disorienting experience,” that would better capture the
notion in the book that in space there really is no up or down."
So with that explanation in mind, plus information I gleaned from the poster, and other information I gleaned from a not meant to be seen picture that popped up on the internet, I am able to develop a general model of what the Battle Room in movie could look like. (click the picture for an expanded view)
"So how big is the interior of the
Battle Room? Hood said, “This is the high school football field, only
it’s in three dimensions. It’s the size of a football field in all
directions: up, down, left, right. And the idea is teams jump out from
opposite ends of this amazing space and play this amazing game of 3D
paintball, almost.”
Football Field Image from Ducksters.com
From Steve Sywak's analysis of the Battle Room from the story and his further detailed explanation in the Authorized Ender's Game Companion being a cube of 75 m (246 ft), it looks the Movie Battle Room will be much larger and with views of Earth and Space providing backdrops to the battles.
I have provided a couple of point of view snap shots of what it would be like to be in the Battle Room during daylight and night time hours.
Of course the structural elements that you see in my model are just guestimations about their arrangements from the poster, but as we get more visuals I can refine it to match. That's all for this post. In my next post I will talk about Stars and Flash suits!
For now I will leave you with some screen captures of my model of the Battle Room in Google Earth:

Aww Snap! A Battle just erupted!! Which way is the Enemy's Gate???!!!!

Army in flight!
From Opposite Gate POV






















