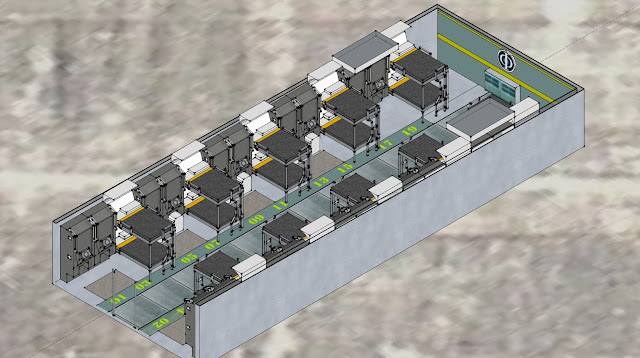I am about to add some more analysis of the latest production still that will focus more on the room structure and layout.
First, let's look at the Hi-Res Still one more time, which we are assuming shows the Launchie Barracks of the Battle School. Launchies are all lined up next to their bunks while Graff (Ford), is giving Ender (Butterfield) the run down of who is boss...
"I've done the Kessel Run in 12 parsecs, out run Star Destroyers, killed aliens on multiple planets, blew up Death Stars, been frozen in carbonite, taken out off world rogue replicants, and beat up Nazis, all before you were a thought.."... I digress.

Back to the set, which is futuristic and functional with design elements consistent with the style of production Designer Ben Proctor. On a side note read my previous post about Ben's style
I just was wondering how big this Barracks is and how many Launchies you could fit into it? From the discussion on other fan sites the figures have ranged from 12 to 16 Launchies.
To get an estimate of size of the Barracks and how it was laid out I used a program called Sketchup made by Trimble. It is a 3D modeling program that has a nifty "Match Photo" feature that allows you to place a 2D picture in a 3D environment and create a 3D model to match a photo or to match an existing 3D model to a photo's context. (See in the image below)
 After matching the photo to the models I can remove the image and just be left with a scale 3D representation of the Launchie Barracks. It's not fully detailed as the picture, but it should give you a good sense of about the room size and how items are arranged in the room. Pretty cool, right?
After matching the photo to the models I can remove the image and just be left with a scale 3D representation of the Launchie Barracks. It's not fully detailed as the picture, but it should give you a good sense of about the room size and how items are arranged in the room. Pretty cool, right?
From my estimation I think there are at least four other bunks and 8 other lockers toward the back of the room you can't see in the still because they are blocked by actors and bunks in the foreground. I believe that the Barrracks can hold a grand total of 20 Launchies (6 bunks we can see + 4 bunks we can't see) X (2 Launchies per bunk) = 20! Of course I reserve the right to be wrong. Also, this is only based on what I see in the picture. There is alot I don't know, for example that we are looking at the Barracks from the front to the back. It could be the middle of the room for all we know.
In the picture above you can see how I would arrange 10 bunks and 20 lockers in the 3D model of the Barracks. also notice the numbers on the floor that the Launchies would position themselves in during an inspection.
I also created a walk through video of my model using Google Earth,
That's all for now. Let me know what you think?


Excellent work, as always!
ReplyDeleteNow, all you have to do is make the floor curve up...